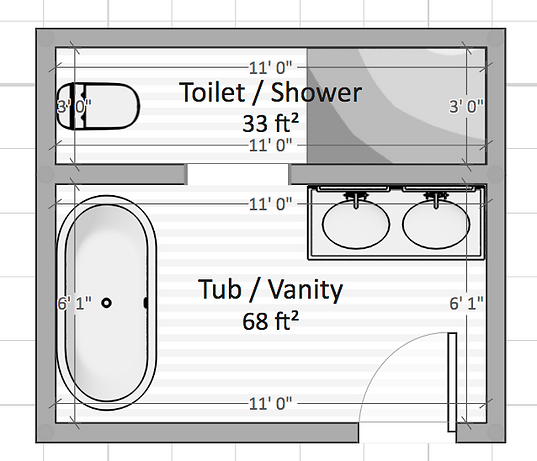
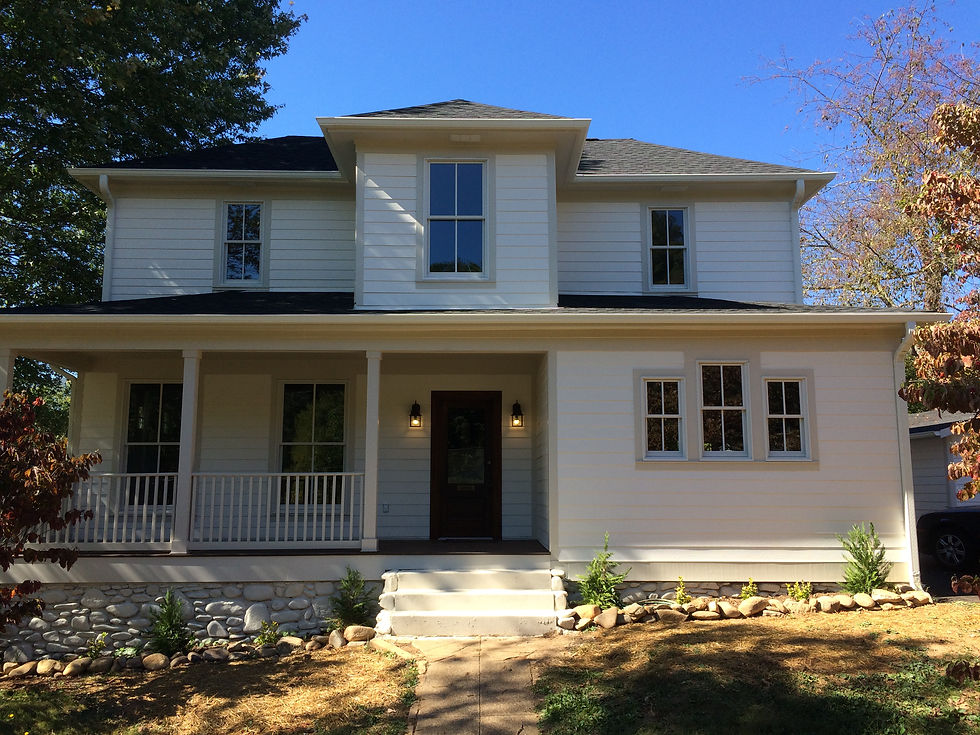

FARM HOUSE
~
Waynesville
Sitting just minutes from downtown Waynesville, this home had been slowly deteriorating for years. Perched on a beautiful lot, it had potential but having been built in 1903, it needed a complete renovation. Beginning with the foundation to reframing the rafters, no part of the home was left unimproved. We tried to salvage as much of the home as possible, the old-growth framing being the most impressive part of its construction. The solid long-leaf pine doors were saved as well, the front door being the most historically important.
STYLE
Farm House
WHERE
Waynesville
WHEN
Winter 2017

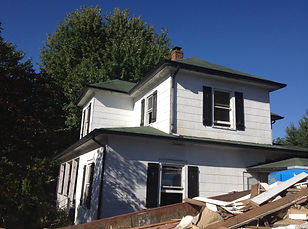
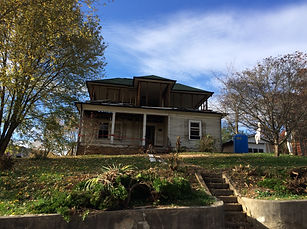_JPG.jpg)
Believe it or not, the pictures actually make the house look in better condition than it was. Substantial settling had occurred in two corners and in the middle where the pier-and-beam foundation had deteriorated due to termites. There was so much patchwork boards nailed to the underside of the floors it was impossible to even see the structural framing in the basement. At some point, the exterior pine siding had been covered with asbestos tiles. These tiles greatly flattened the exterior texture of the house and had to be removed. The covered front porch was completely rotten as well. There were two fireplaces, a small one in the kitchen and a large river-rock fireplace in the living room. The extensive settling of the house had unfortunately damaged the structural integrity to such a degree that both had to be removed.
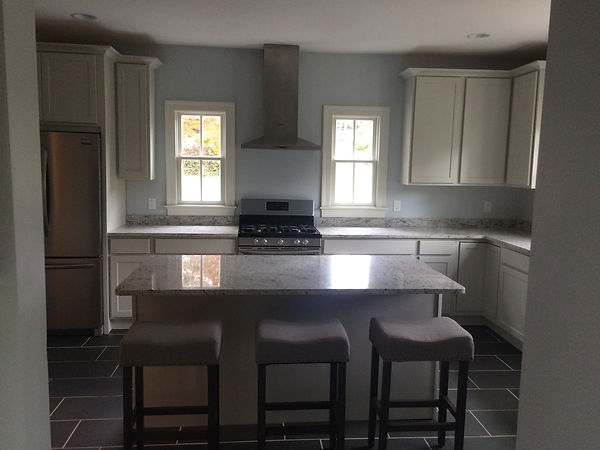_JPG.jpg)
This home is near perfectly positioned on its lot. With the front of the house facing south, we moved the kitchen from the rear to the front right corner of the home. This allowed it to catch the morning light. To maximize the effect, windows were placed on the two exterior walls of the room.
A near seven-foot span of windows. The smaller pair of windows to the sides adds visual interest to the whole unit. Their reduced height plays off the upper cabinet mouldings as well.
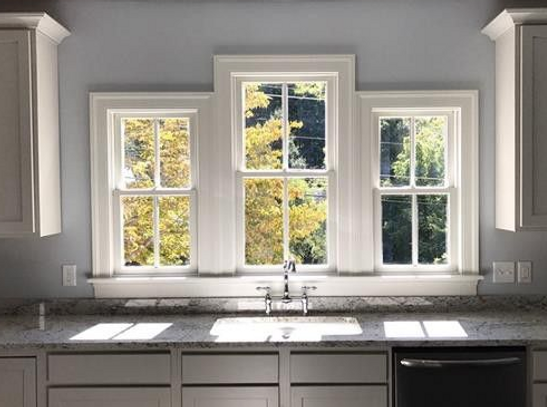
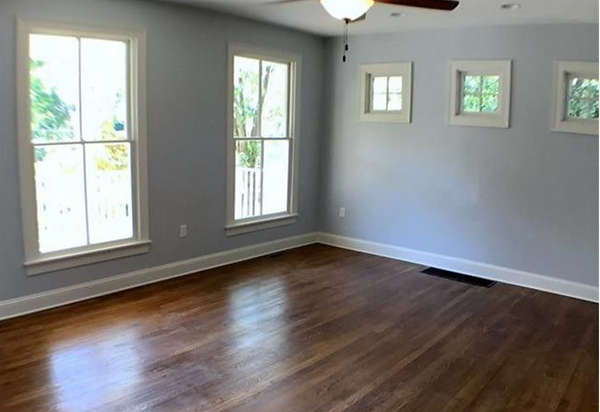
Critical window placement. The house next door is only about 30 feet away. Before the remodel, there was a typical picture window that looked directly onto the side of the neighbors house. It was a single window that sat awkwardly in the middle of the wall. Between the two houses stands a large mature maple tree, likely as old as the house itself. By removing the picture window and replacing it with a series of 3 small, square windows we redirected attention from the neighbor's house to the beautiful canopy of the maple tree. This allows in more afternoon light, focuses on the leaves of the tree, removes the view of the next door house almost entirely, and provides more privacy in the living room for the homeowners.

How do you put a true master bathroom suite on the main level with only 100 sq.ft. to work with? Very careful planning and creative fixture placement. It's economic size still feels luxurious. The tub looks out onto an abandoned barn in the backyard and two enormous walnut trees. Five foot double vanity sinks. And a full wall separation between the main entrance holding the vanity/tub and the hidden shower/toilet alcove. It's a wonderful layout that never feels cramped when both spouses are making use of it.

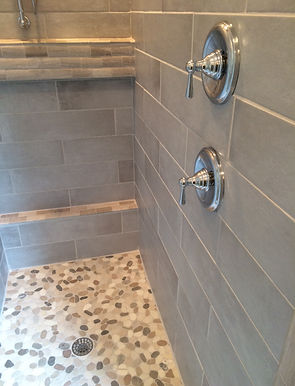_JPG.jpg)
